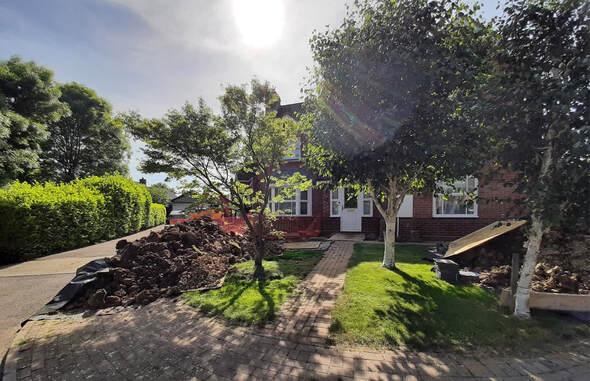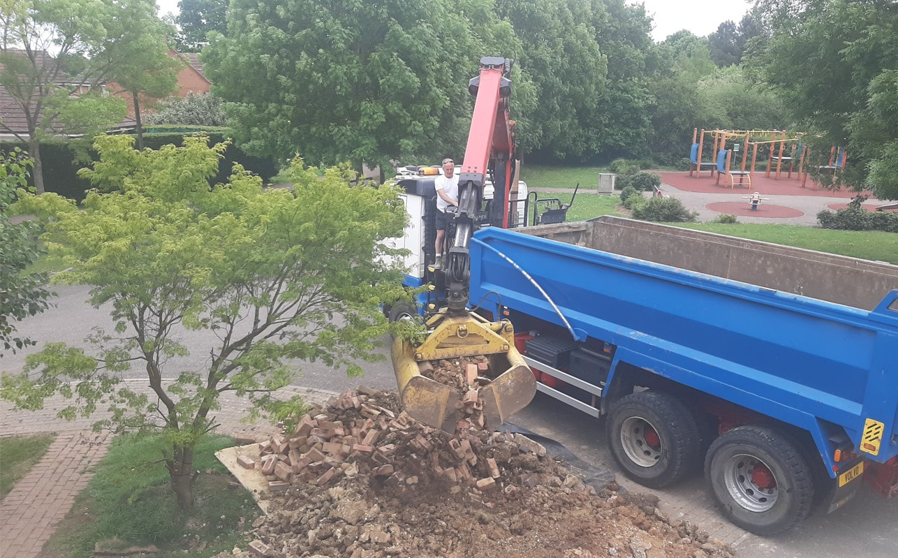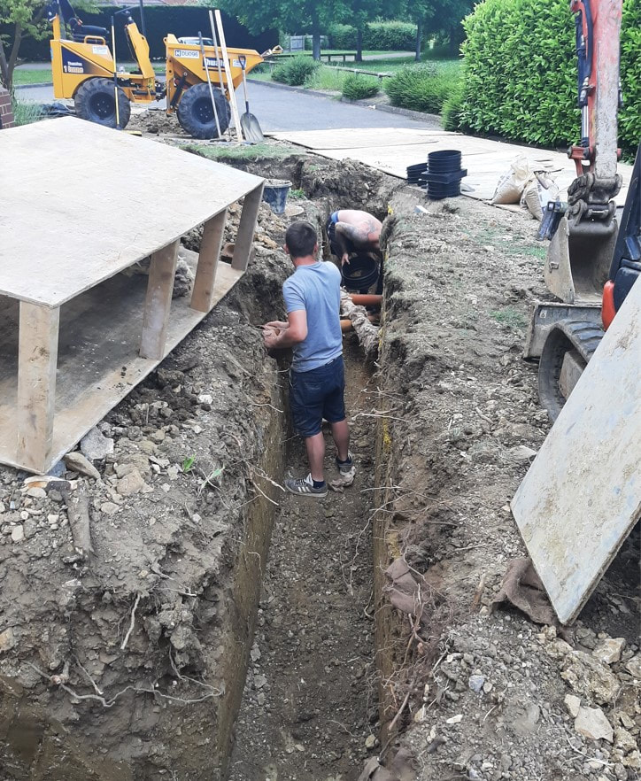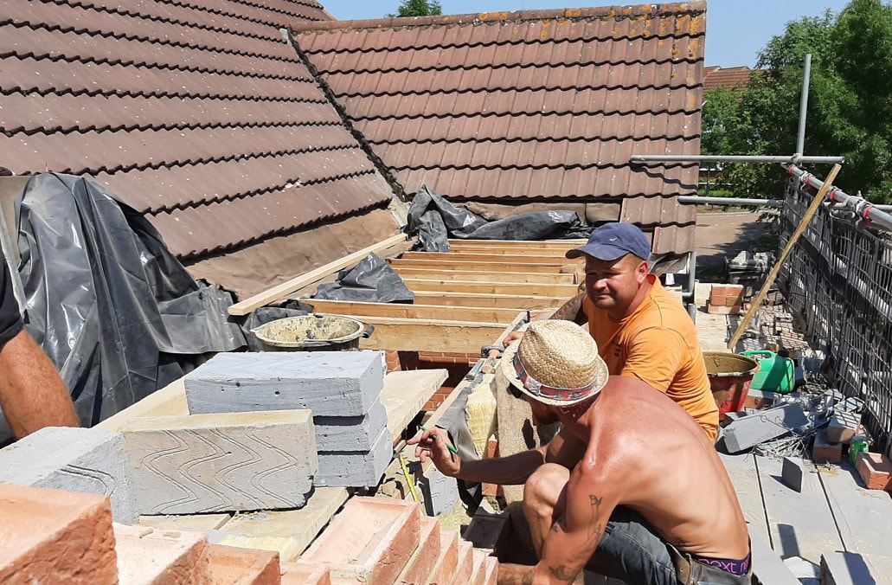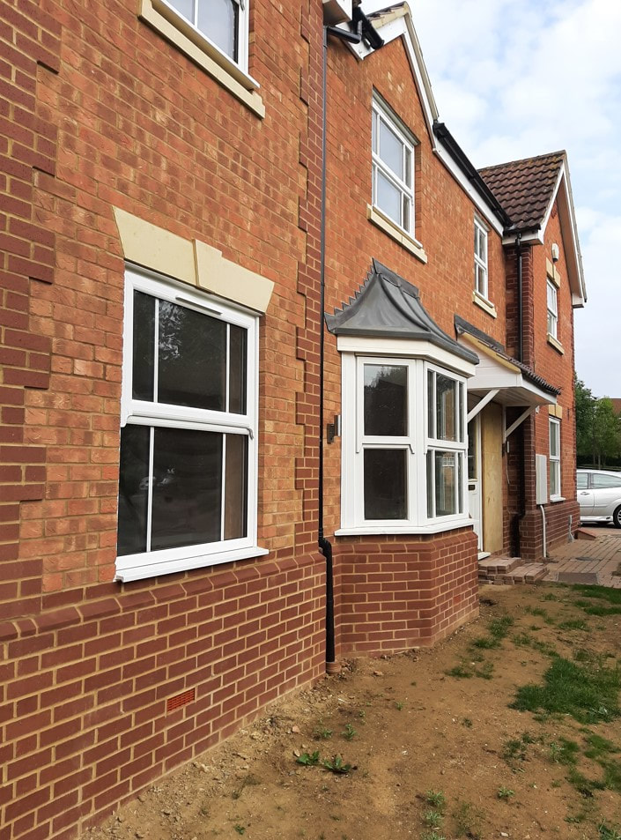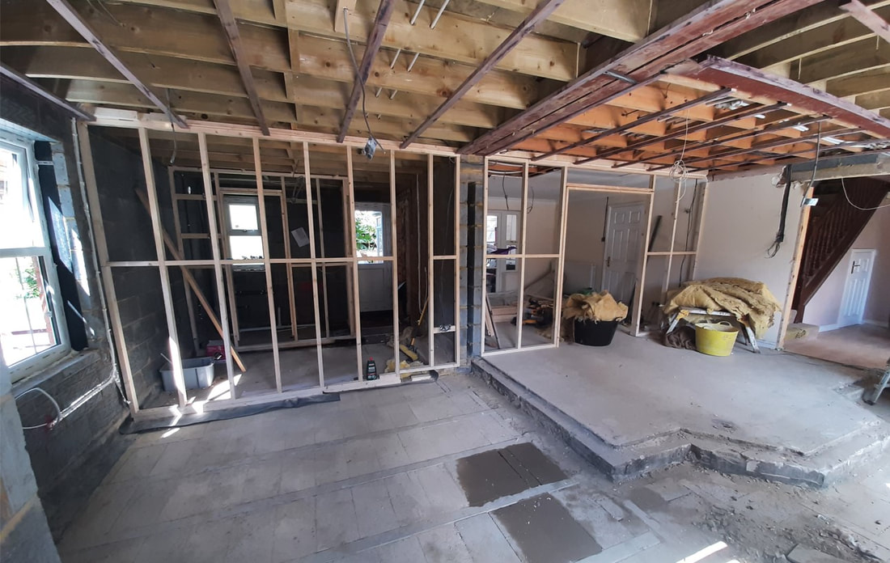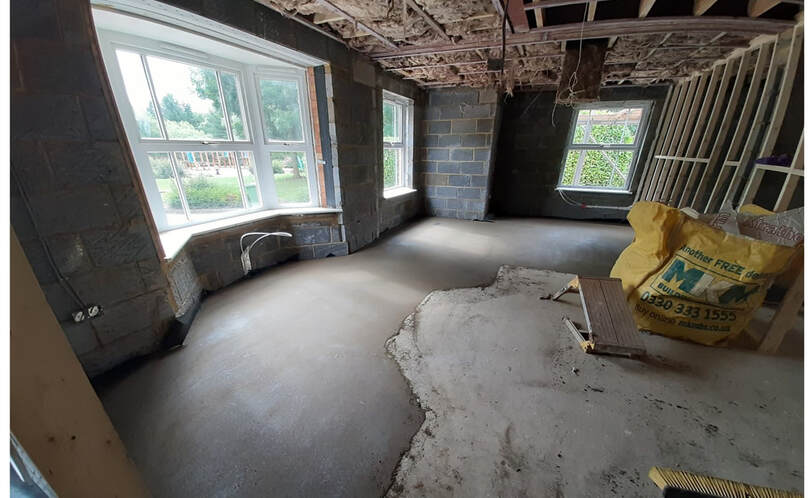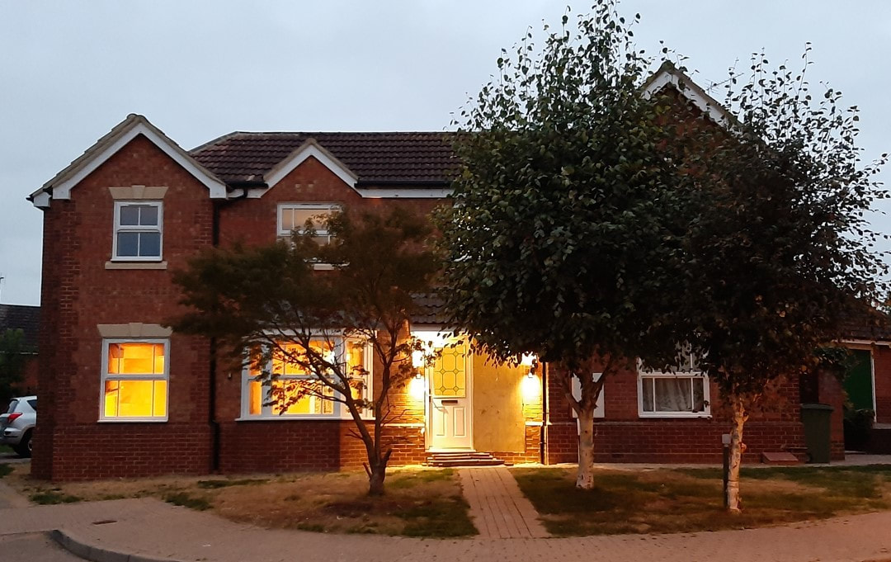Tattenhoe Extension
Home Extension Project
For those looking to undertake an extension, I’d like to share our experience with employing Riki Cunningham and his team to build our double storey wrap around extension.
Search for the right builder
Getting the right builder was the most important decision to realise our aims. The investment was too big to not do so. Fortunately, we knew of Riki Cunningham, were able to see his finished work and were invited to see his existing project in Hartland Avenue. To his credit he:
• had positive local references
• local expertise – e.g. a 1.5m foundation was a given in place of the standard 1m minimum due to our environment of many trees.
• treated each build as a project – less start-stop-start-stop issues prolonging timelines and disruptions
• provided a comprehensive quote
• owned completion of all work through to plaster finish
After reviewing our application that had been approved through planning a year earlier, he said we didn’t need to leave the house during the build, as he could cordon off a section when necessary.
For those looking to undertake an extension, I’d like to share our experience with employing Riki Cunningham and his team to build our double storey wrap around extension.
Search for the right builder
Getting the right builder was the most important decision to realise our aims. The investment was too big to not do so. Fortunately, we knew of Riki Cunningham, were able to see his finished work and were invited to see his existing project in Hartland Avenue. To his credit he:
• had positive local references
• local expertise – e.g. a 1.5m foundation was a given in place of the standard 1m minimum due to our environment of many trees.
• treated each build as a project – less start-stop-start-stop issues prolonging timelines and disruptions
• provided a comprehensive quote
• owned completion of all work through to plaster finish
After reviewing our application that had been approved through planning a year earlier, he said we didn’t need to leave the house during the build, as he could cordon off a section when necessary.
Advance booking and preparation
We didn’t want to go with an unknown, so secured Riki to do the work. We did this over a year in advance. We needed the time to survive the lockdown (that was never certain) and he also needed time to source the right materials and make arrangements for his experts to be involved.
This included getting the right types of bricks (there were 2 types) along with having a stack of them cut and reassembled at the right angles where needed (e.g. bay window).
Experts come to:
• measure angles of required bricks
• style of windows to match
There were long lead times on some of the bricks, while the right type of London Red brick he found as the closest match had to be specially brought into MK for which he paid the haulage fee.
In preparation Riki was on hand to provide guidance so we had no blockers once the work started.
This included finding utility supplies underground, moving the electric meter, relocating plants and a mature Japanese Maple, and making timely arrangements with building control.
We didn’t want to go with an unknown, so secured Riki to do the work. We did this over a year in advance. We needed the time to survive the lockdown (that was never certain) and he also needed time to source the right materials and make arrangements for his experts to be involved.
This included getting the right types of bricks (there were 2 types) along with having a stack of them cut and reassembled at the right angles where needed (e.g. bay window).
Experts come to:
• measure angles of required bricks
• style of windows to match
There were long lead times on some of the bricks, while the right type of London Red brick he found as the closest match had to be specially brought into MK for which he paid the haulage fee.
In preparation Riki was on hand to provide guidance so we had no blockers once the work started.
This included finding utility supplies underground, moving the electric meter, relocating plants and a mature Japanese Maple, and making timely arrangements with building control.
|
The Build
Work started a couple of weeks ahead of schedule, before which we reviewed and signed contracts. The schedule of work looked aggressive but his core team (Ross and John), started everyday at 7.30am and hit all the dates. Riki’s advance planning was impressive as supplies and services arrived at the required times. This included: |
|
• Skips (we had several)
• Grabber trucks (for items too heavy for skips) • Concrete for footings • Reinforced rods • Bricks • Blocks • Floor joists (reinforced concrete and wooden) • Steel supports • Scaffolding • Roof timber frames |
• Floor boards
• Stud work • Plasterboards • Ceiling supports • Fascias and Soffits • Roof tiles • Guttering • Insulation (walls, ground, roof, etc) • Screeding • Lots of other materials |
|
During the build there were some matters that
were a little vague, for which Riki engaged the architect and ultimately suggested some creative improvements. Most significant was the roofline which looks much better as a result and a “featured” lowered ceiling that hides the protrusion of two of the steel joists. With an active interest in stages of the work I saw that Riki took no shortcuts and shared his knowledge freely to quench my curiosity and explain stages. The plan for the day and coming week were discussed regularly during our morning chats. |
|
The thing that we loved most was the
standard of the brickwork. When you look at it you have to question which part of the house did he extend, the matching is that good. He even experimented to establish the right mix to ensure the mortar to look the same as the original! Together the trio of Riki, Ross and John worked hard and fast to complete the structure of the build within 7 weeks! Until the last 3 of these we had little disturbance inside as the original walls were still intact until then. |
|
First Fit
Once the build was more or less done, teams for the next stages were already lined up. During the first fit we had: • Carpenters for studwork, built in wardrobes, partition walls. • Plumbing and pipework • Electrics (including light switches to our requirements a new ring main and electric shower circuit) • We also planned and completed our audio visual, networking and alarm wiring |
|
Due to his extensive network and good
relations, Riki also called in favours of experts, now retired, to provide some finishing touches, such as repairs to artexed ceilings. His timing was also important to ensure materials were planned for, arrived and installed at the right time. The screed was one of these. Preparing internal walls Dry lining covered the first fittings and was followed by 10 days of plastering. |
|
Second Fit
The electricians and plumbers returned to complete fittings of radiators, showers, sanitary ware, sockets, switches, fans and lights. Carpenters fitted doors, skirtings, architraves, door furniture, porch and a loft hatch. On this matter I’ll have to comment on how Riki never opts for the cheap stuff. Quite the contrary. Down to the hinges, door handles and fittings, he chose high quality products as the standard. The Juliet balcony is an example, which he had built locally to a high standard, knowing that it will be something he’d be confident in putting up on one of his builds and would look good for many years. |
Everyone of the trades people Riki lined up to do the internal work were high quality, efficient, friendly and knew each other well. The banter between them was light and humorous as each dissed the other trade and promoted their own. I learned it has taken time for Riki to build this team who do a lot of work for him and his dad Gary. Although they’re independent, the rapport Riki’s built with them and his fore planning resulted in a smooth transition from building the extension to progressing with the internal works.
Completion
Unbelievably, to time schedule and budget, the project finished as planned to align with our arrangements for painting and decorating to proceed. During a tough period where supply lines were affected and price hikes were evident, Riki absorbed some of the costs and we compromised in areas to make savings too. Today we’re completing final stages of decorating and flooring a mere 3 months (to the day) since the work started.
Completion
Unbelievably, to time schedule and budget, the project finished as planned to align with our arrangements for painting and decorating to proceed. During a tough period where supply lines were affected and price hikes were evident, Riki absorbed some of the costs and we compromised in areas to make savings too. Today we’re completing final stages of decorating and flooring a mere 3 months (to the day) since the work started.
We have only good things to say about Riki, Ross and John, along with all the other teams who we got to know very well. Certifications are coming in and final checks were passed by building control with exception of the front door which has been delayed – but that’ll soon be supplied and fitted by Crown (another supply chain issue).
We’re so glad to have employed Riki. His attention to detail, his team, regular updates, project management and finishing were all commendable. Now we’re able to enjoy the dream he helped build for us.
We’re so glad to have employed Riki. His attention to detail, his team, regular updates, project management and finishing were all commendable. Now we’re able to enjoy the dream he helped build for us.


